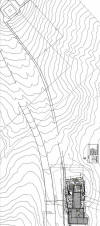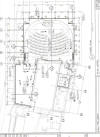| Friends Of The Little Bighorn Battlefield |
The Next Generation In The Study Of Custer's Last Stand |
Visitor Center Expansion |
| • The Battle • Archeology • Memorials • Little Bighorn Store • News • Book Reviews |
|
Update August 18, 2008: After several years of planning, the National Park Service canceled plans to expand the visitor center. Read the NPS official press release of August 18, 2008. Webmaster's Note: Below you'll find background information regarding the expansion and various NPS press releases. We'll temporarily provide this information as a reference. Jump here to read the April 23, 2008 press release
April 8, 2005: The following is a briefing statement issue April 8, 2005 by Superintendent Darrell Cook regarding the expansion of the visitor center museum at Little Bighorn Battlefield National Monument. Read the November 17, 2005 first press release regarding the visitor center expansion. Background: The Little Bighorn Battlefield National Monument became a part of the National Park system on July 1, 1940 after it was transferred from the War Department. Twelve years later a visitor center was constructed southeast of Last Stand Hill in 1952 primarily to provide visitor services at the battlefield. Several years later additional office spaces were added to the original floor plan. In subsequent years, internal and external modifications were made to the structure to meet changing needs and to comply with safety and health regulations. The visitor center is open most of the year and the monument receives an annual visitation of approximately 400,000 visitors, the facility is inadequate to address additional growth for interpretative needs, museum displays and collections, and visitor services. The justification to consider expansion of the existing theater is based on several shortcomings of the current building design. The theater is a converted basement area with a minimal seating capacity and does not meet fire code egress requirements. The theater is not handicap accessible and has an unsafe stairway entrance. Museum collections, storage and displays are insufficient to meet curation standards and the visitors are losing an opportunity to view these collections. Current interpretive programs are conducted outside on the patio, which lacks sufficient seating capacity and during inclement weather the overhead canopy provides minimal shelter. The main park road, sidewalks, and trails are within a few yards of the outdoor patio area. Vehicle and pedestrian traffic are disruptive to the Interpretative programs. Current Status:
Proposed plans for the visitor center expansion. This view shows the expansion compared to the current visitor center and the 7th Cavalry Monument. Detailed proposed plans -- The east side would extend about 10 feet beyond the current patio. The north side would branch out about 15 feet to the current sidewalk. The west side would extend about 10-15 feet which would be additional space for archival material. Home |
|
Copyright 1999-2013 Bob Reece Friends Little Bighorn Battlefield, P.O. Box 636, Crow Agency, MT 59022 | Home |
Board of Directors |
Guest Book | Contact | Site Map
| |

